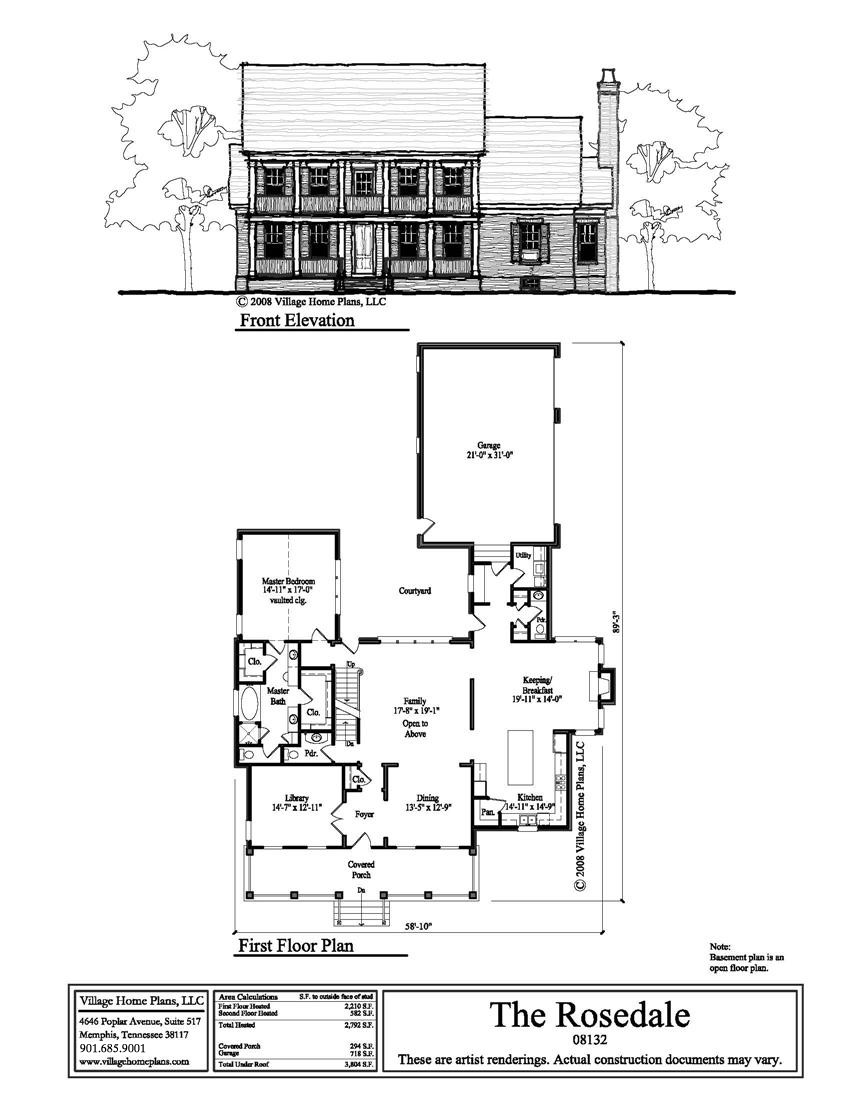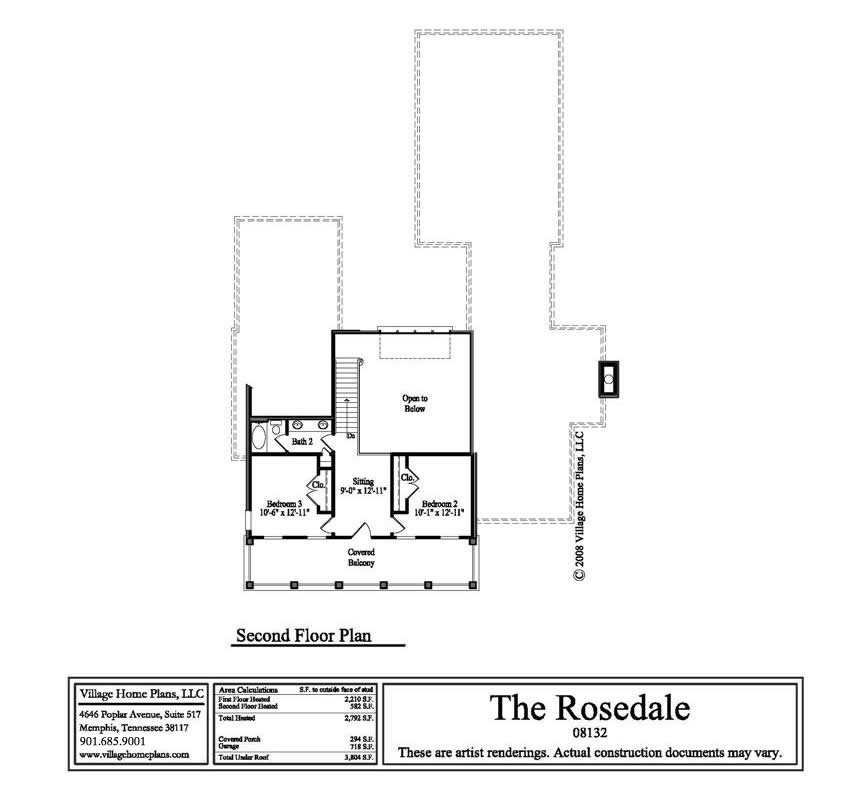8132 The Rosedale


BR: 3
SqFt: 2792
Width: 58'-10"
Depth: 89'-3"
How to Order
| Plan type | Description | Price |
|---|---|---|
Study Set |
Study Sets include 1 copy of: • Exterior Elevations (1/4” scale). • Floor Plans (1/4” scale) with room sizes and overall width and depth dimensions. Note: Study Set is stamped “Not for construction.” |
$250.00 |
Contruction Documents - (1 use) |
Construction Documents include 3 sets of: • Foundation Plan (1/4” scale) comes as either basement, crawl space, or slab. Plan shows all dimensions and layout. For an additional fee Village Home Plans, LLC may be hired to adjust the plan to a different type of foundation. • Floor Plans (1/4” scale) shows the layout of each floor of the home, room dimensions, door and window sizes and locations, with general construction notes. • Exterior Elevations (1/4” scale) shows vertical dimensions, roof pitches, veneers, and general notes. • Building or Stair Section (scale varies) indicates stair data (may need to be revised to accommodate local code) and general framing information. • Exterior Details (scale varies) typically includes the cornice, porch, dormer, and other details. Note: Some plans include additional details and possible plan options. Our plans do not include structural, electrical, plumbing, or mechanical plans. |
$1,500.00 |
Construction Documents - (2-5 uses) |
Note: 5 sets of plans are included with fee. | $3,000.00 |
Construction Documents - (unlimited use) |
Note: 8 sets of plans are included with fee. | $5,000.00 |
| Additional Plan Set(s) | $50.00 (ea) | |
| Shipping & Handling | $20.00 |
Village Home Plans, LLC encourages you to contact us to discuss custom design modifications to better suit your lifestyle or market needs.
Usage Agreement Please fill out the agreement form in its entirety and sign it in order to confirm that you have read and agree to accept the terms of the agreement.
Plan Order Form Please fill out this form marking the plan name, the plan number, your contact information (and shipping information if different), and whether you require additional sets of plans.
• Choose your plan carefully, making sure that it fits on your lot and that it meets the architectural guidelines of your development or municipality. We do not offer refunds or exchanges.
• Payment may be made by personal check, money order, or cashiers check. At present, we do not accept credit cards.
• Standard delivery for our plans is via UPS or FedEx Ground. Expedited delivery is available for an additional fee. Plans are shipped within five (5) days of receipt of cleared payment.